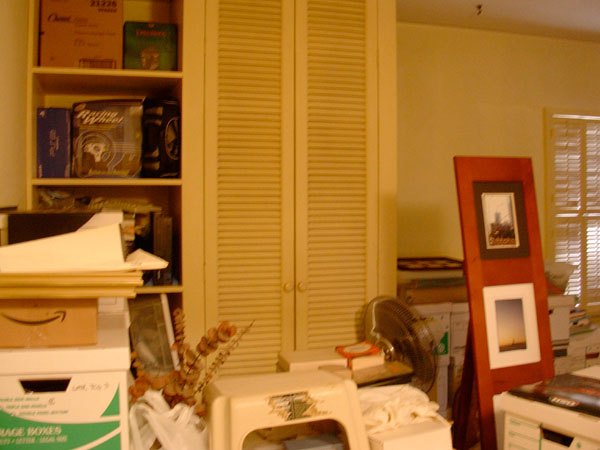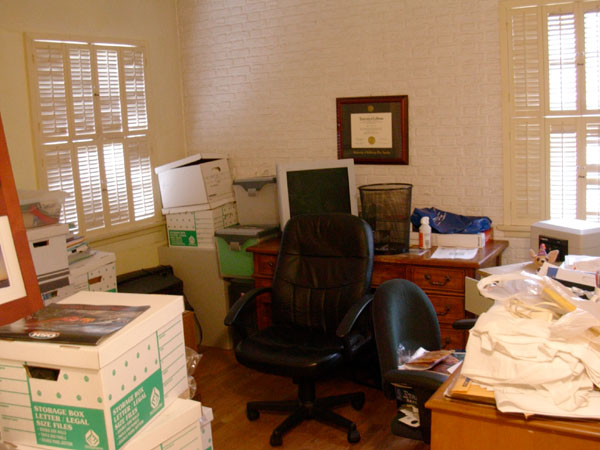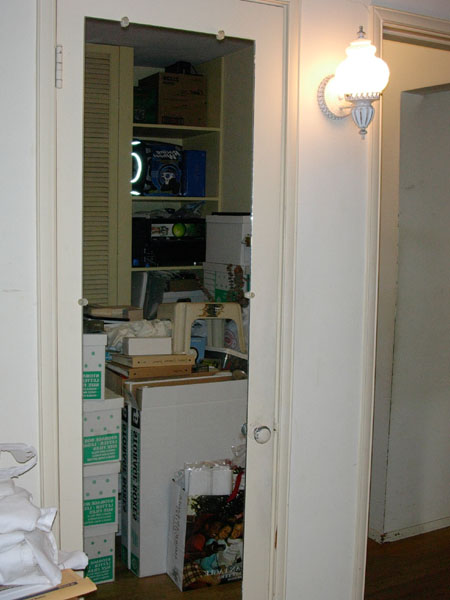|
an open house: workroom
|
|
kitchen | family
room | back yard | laundry/hall | back
bath & bedroom | front hall & bath | living room
Otherwise known as the front bedroom, where my mom and aunt grew up, this
is going to be our office space once we get it better organized. But for
now, this and the living room are where the majority of our yet-unpacked
boxes are huddling.

When my mom was living here while working as a teacher (second grade being
her favorite age), she put up these white plastic fake bricks on one wall.
They're gone now (with permission) -- but due to the glue there is
still a
sort of brick-pattern outline on the now-light-gray wall, made from both
glue and places where trying to remove the "bricks"/glue chipped off gray
paint. I actually think that looks better than the fake plastic
bricks, sort of loft-y industrial. That's not the long-term design
goal, though.

We've cleared that far side of the room a bit better now, partly in the
process of getting to the wall to remove the "bricks", and my desk is now
over under the right side window.

The boxes are still huddling over there, though.
|